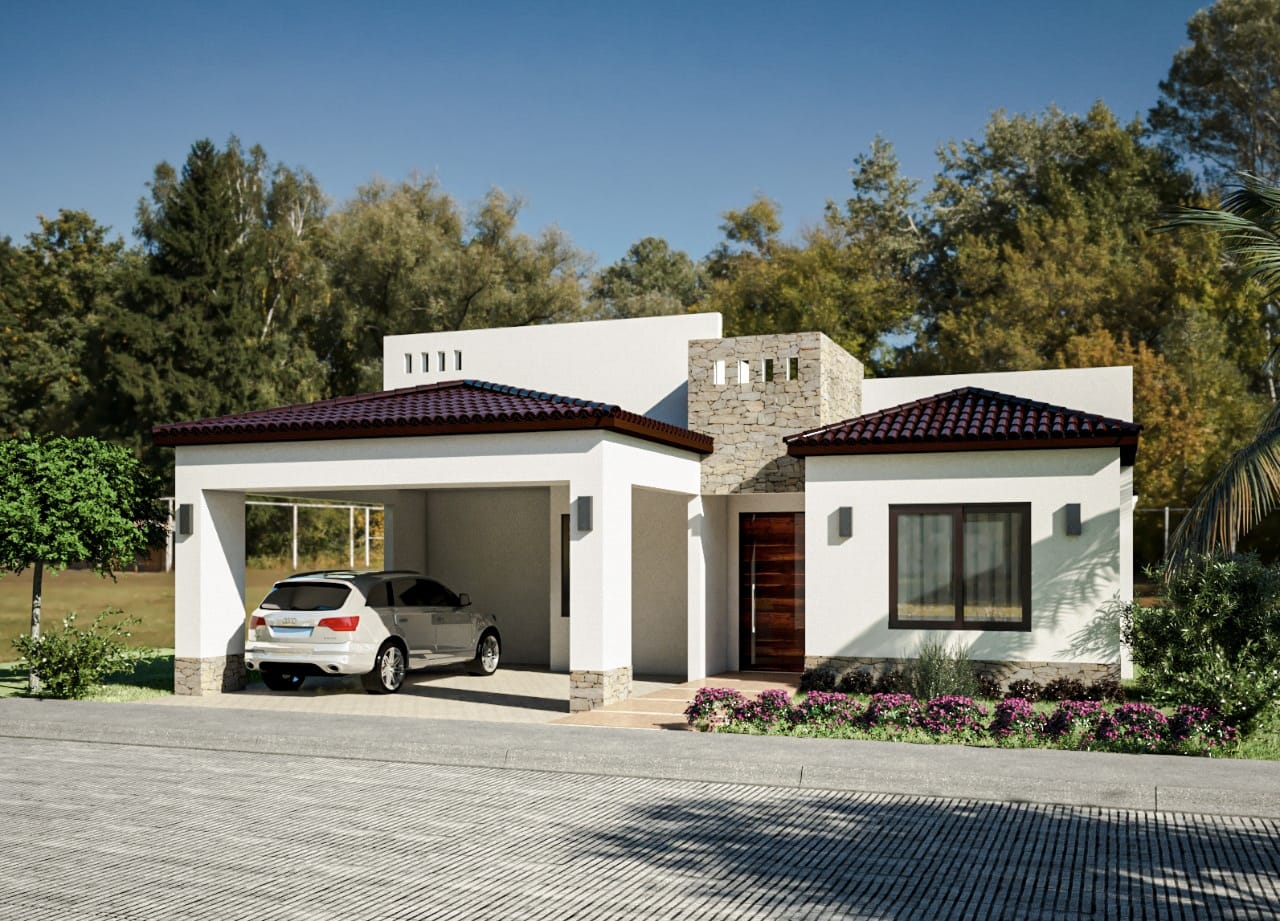Home Options
Floorplans range from several two-bedroom plus office, single level layouts, all with cathedral ceilings over the living and dining areas, to three-bedroom plus office plans that boast more space for larger groups of visitors or families, to bi-level four-bedroom plus office designs that offer two-story great room ceilings and enough space for extended families.
Fully Customizable
All are available in Rustic or Contemporary Hacienda finishes that you can customize to individual tastes. Crave an outdoor party kitchen? A pool or hot tub off the main terrace? Custom paint or flooring? Ironwork flourishes or designer stonework? A covered golf cart parking area? PVC windows? Quartzite or premium granite counters or vanities? All plans are customizable to meet your needs, with the only limitation your vision and budget.

